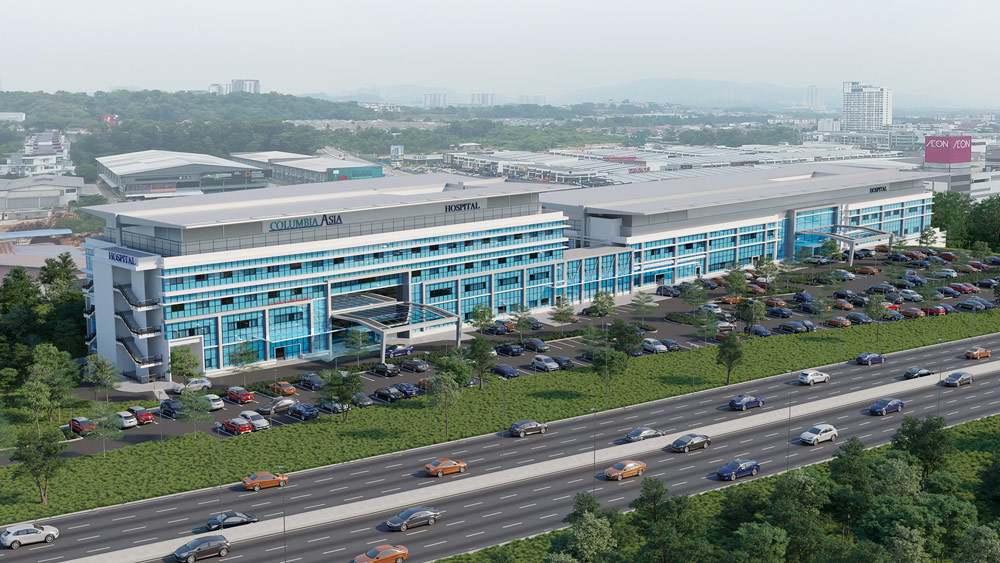KLIDC Dental Clinic
2021 - present (On-going), Bangsar, MALAYSIA
The project consists of the adaptation of a commercial premises in the heart of Bangsar city. A set of fishbowl of different sizes and transparent material colonize the area. The rooms are directed by a curvy corridor to create a sense of openness so that the patients can wander around and entertain their eyes. The internal space in which the rounds overlap will be defined vaguely, limiting straight lines and placing curves inside the tight space maximize esthetic. The curves add more depth and softness to the space which somehow brings the sense of continuity and visually emphasizes the interior....
Bright white base with contrast gold trimming is implemented into the entire interior. It is to create a wide ambiance that enrich the clinics sterile identity. Light colours, curved shapes and indirect lighting which goes through all the areas, convey the sensation of calm and balance both for patients and medical staff.
In addition to the waiting area on the main entrance axis, the dental health clinic has also carried the waiting function to the hallways with various lounge area designs. The efficient circulation helps the medical staff not to get tired even after a long period of work.
This clinic, in continuity, generate a space that speaks of transparency, hygiene, precision and professionalism.






