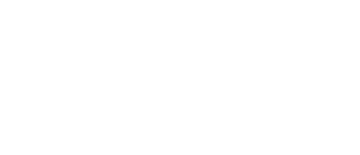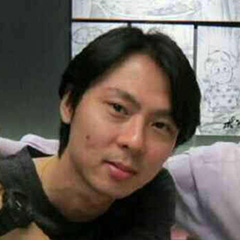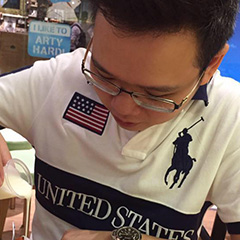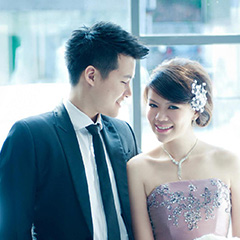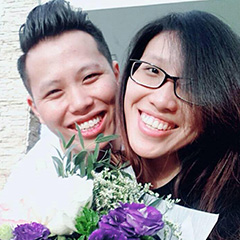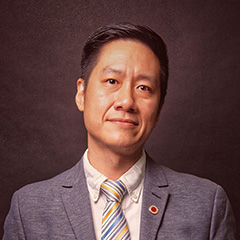 Cho House
Cho House
Cho House is an elegant and sculptural family haven located on recent highly sought after city, Bukit Jalil. Embracing the site context setting while retaining privacy was a primary concern of the client and project brief...Our response was to design a simple, uncluttered composition of stacked block forms interlinked and cut open to exposed the interior spaces internally. The composition of the building consists of two white, elongated boxes shifted against each other. They include not only rooms but also open voids. The warm colour of the wood emphasizes the niches and contracts with the ascetic white of the building.
Large sliding glass doors open fully to dissolve the boundary between interior and exterior spaces. Terraces flow off the main living areas and lead to a private garden containing a swimming pool and water feature.
The living areas within the house are restrained and minimal. The entire ground floor is open and inter-connected yet does not feel stark or sterile. The kitchen is carefully detailed with a functional cooking area concealed in a separate annex, allowing the occupants to enjoy the primary space without clutter.
This is a building that celebrates its location and compliments the site context and surrounding landscape, yet still provides a comfortable retreat away from a very busy urban environment. The use of simple line and geometry form is distinctive of our studio and find its best expression in Cho House.
 Columbia Asia Cheras Hospital Extension
Columbia Asia Cheras Hospital Extension
8 years after completion of the Columbia Asia Cheras Hospital, the client managed to secure the adjacent land for extension as well as the permit from the local authority to build a bridge across to link both buildings. The extension involves building a new 100 bedded Hospital. Although the two buildings were built some 8 years apart, the challenge is to complement the older building architecturally and yet individually dinstictive....The interior design of the hospital, on the other hand, takes on a softer approach whilst maintaining a homely feel. Again, the aesthetics are achieved by the appropriate use of intricate detailing in the joinery works. Natural lighting is therapeutic and here it is abundant in the wards as well as the common areas in the building.
The design took the shape of an efficient rectangular shape, where generally the first, second, and third floors are for the patient care. All the patient rooms are placed here along the perimeter with external windows for filtered daylight, and possible natural ventilation in case of power failure. Ground floor is dedicated to diagnostic, treatment and administrative functions. All supporting services and back of house functions occupy the basement levels. All the mechanical plants and water tanks are planned to centralize entirely on the covered roof level, which forms the mass necessarily for the required façade proportion consideration. This enclosed roof level becomes an interstitial space insulating the habitable floor below, as such reducing vertical heat load, which is predominant in tropical climate. By so doing, all habitable floors are also free of mechanical rooms, therefore reducing heat, noise and contamination risk.
 ALE House
ALE House
ALE House is a six-bedroom residential home located in Seapark, Selangor. The brief was given to tear down existing old bungalow and build a new two and a half storey house. The house is composed into a cubistic volume that lead through the house. We used timber and locally sourced sandstone to create surfaces and tectures that evoke a sense of timelessness, firmness and reference to vernacular modern contemporary building culture....The materiality is sophisticated and elegant – burnished gold trimming, stone flooring and dark timbers delivering a rich and tactile experience. The staircase marked a subtle separation allowing the upper level to “float” freely over the lower.
ALE House meets all the needs of this vibrant family, and while the house ticks the boxes for the fundamentals of sustainable living, it also has a warmth of materiality, connection to the context that evokes a positive response from its occupants that will be enjoyed for many years to come.
 Prestige Watch Flagship
Prestige Watch Flagship
Prestige Watch has all the cred with devoted fans and a booming online presence, but the physical store was stuck in the past in Berjaya Timesquare. ...
In retail luxury watch shop, how you look is everything, so the physical experience also is crucial to an effective business. The result is a complete overhaul of the retail space with a focus on powerful branding, a smooth and interactive consumer experience.
Passer-by would be greeted by two big display windows before entering into the reception area. These illuminated displays also act as a way to catch attention from the main public corridor. As for interior set up, we designed against the usual crowded shop filled with watches. Instead, we carefully placed concentrated, unique, and exclusive display boxes on both side grey walls. This creates an mysterious, hollow, and weightless atmosphere.
Image is everything in timepiece retail, and now Prestige Watch looks just as impressive as its reputation. This “new” store gives the community a slick elegant retail space to connect and collect.
 BTS Resources
BTS Resources
...
VALUE-ADDED PACKAGES
As we all know, interior design isn't just furniture layouts and paint colors.
We offer a luxury service that also improves the lives of our clients through ...
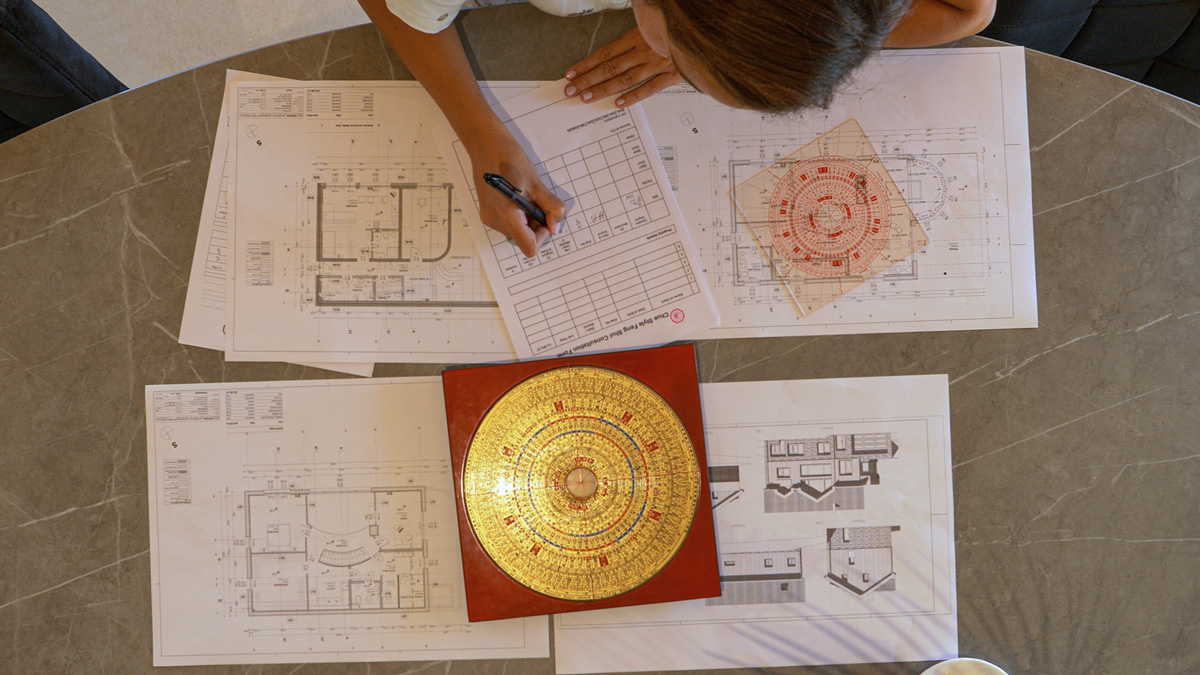
Feng Shui in architecture has become a key factor in any type of project because it enables a layout of space that is adapted to each person.

Enjoy what is finally all yours. We offer family photography services upon your dream house ready!
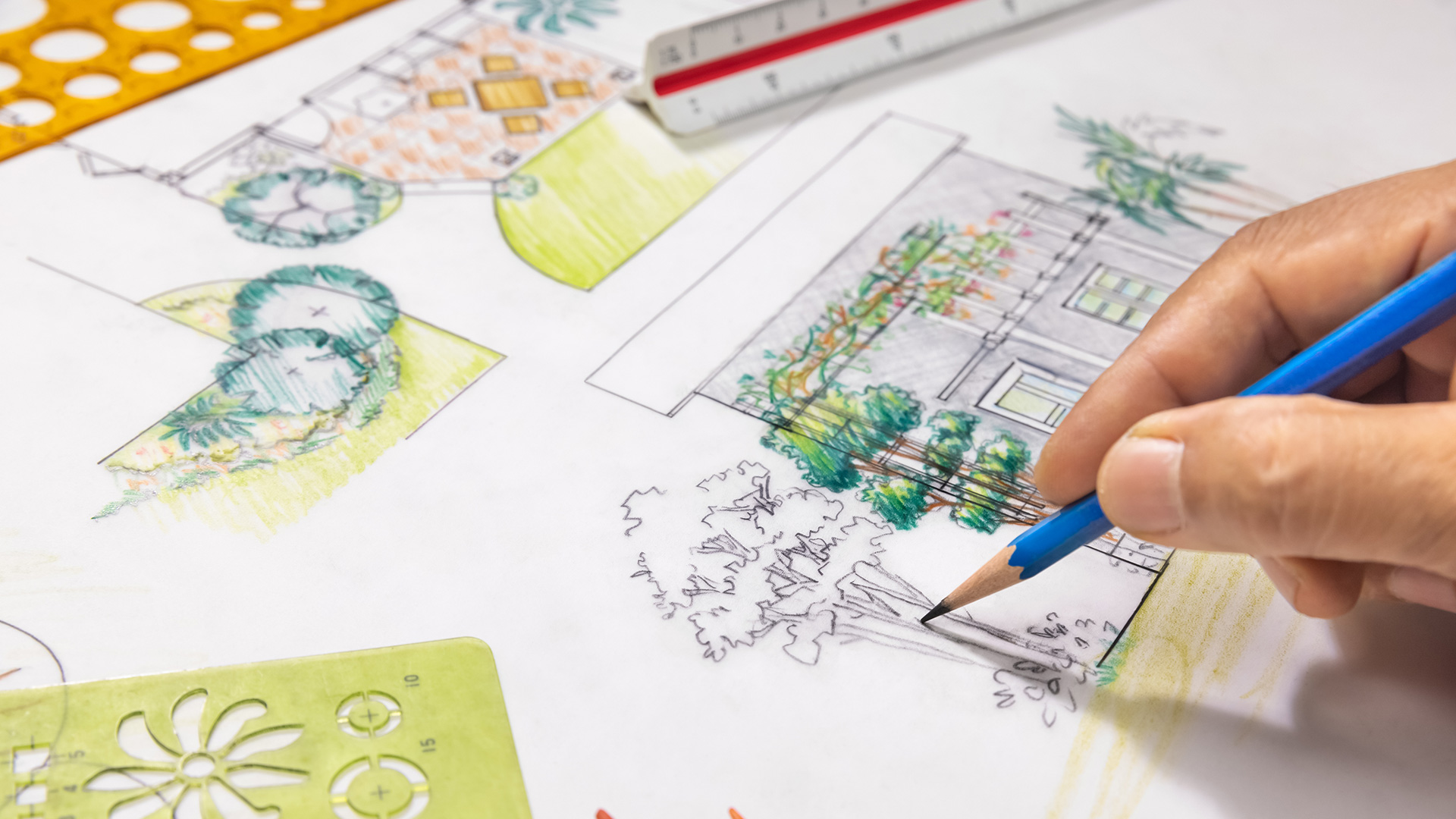
Elevate your lifestyle through thoughtful landscape design. Our expertise transforms outdoor spaces into personalized havens, seamlessly blending aesthetics with functionality. We craft environments that reflect your vision. Embrace a lifestyle harmonized with nature, tailored to your unique preferences and needs.
TESTIMONIALS
Don't take our word for it, here's what others have to say
Heartfelt Thanks for Bringing Our Vision to Life! Thank you Damon for conceptualized our dream home and for your patience in the past 18 months during the renovation. I know my husband is not the easiest client...
Thank you, Damon Kok. It was indeed a great collaboration, and we're thrilled with how everything turned out. And we're excited to create many wonderful memories here in our new home.
Thank you for acknowledging the importance of dedication and professionalism in architecture. As I mentioned, architecture indeed plays a crucial role in shaping the built environment and enhancing the quality of life. It's truly inspiring to see how thoughtful design can create better spaces for both communities and individuals, leaving a lasting legacy for future generations - which you have done exceptionally well. Keep up the great work, and I truly appreciate your efforts and creative ideas.
Office rent for movie shooting again. Thanks for FDCV Group for nice interior design and make a lot of people use our office for shooting place.
“I seldom write recommendations, but this would be an exception because Damon and his team really exceeded my expectations. They were very professional in handling my issues even during MCO. The service and explanation given were very detailed. Probably one of the best architects I’ve ever met! Job well done!”
“Responsive, professional, able to understand and capture their client's ideas and dreams and make their dream home come true.”
“Love their design and how they solve our problem. They really meet their philosophy of how to turn house into a home! Always a professional work from them.”
“The work ethics and professionalism of Damon and his group puts our clients at ease, their knowledge on architectural requirements are 2nd to none.. Appreciate their service!!”




