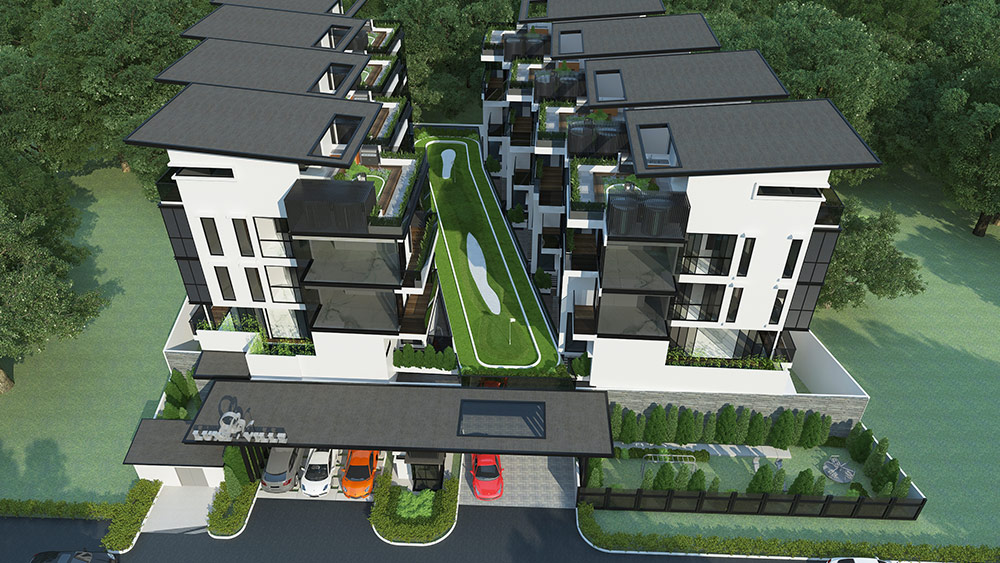Marina Gateway Residential Apartment
2014 - present (On-going), Lumut, Perak, MALAYSIA
Sprawling over 4.43 acres of Land in Lumut, Perak, the brief was to design for a mixed development consisting of a medium cost condominium and a college at ground level, a hotel block and commercial shop units....
We approach the site with a few major considerations: site context, exposure and frontage, program and linkage.
The commercial shop units were arranged to face the main road to maximize exposure and frontage, while the rear units were to face the condominium block to allow for a visual linkage and connection. The hotel sits at a prominent corner of the site, providing a sign of gateway and focal point for the entry of the development.
300 units of residential apartments were planned for, while 24 units of 3 storey shop lots were allowed. The hotel consist of 117 rooms with facilities at roof and ground level.















